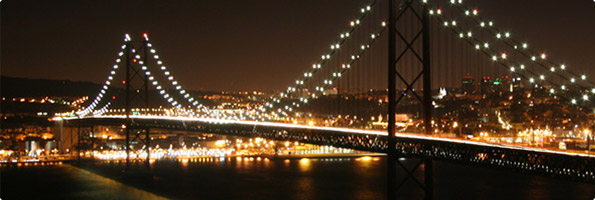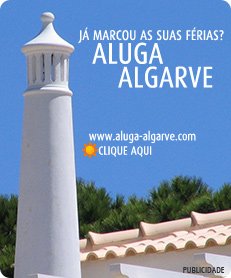





Procurar Imóvel

Em Destaque
Pesquisas Populares
casas Lisboa
casas para alugar Lisboa
apartamentos para alugar Lisboa
alugar apartamento Lisboa
casas para arrendar Lisboa
arrendamento Lisboa
aluguer de casas Lisboa
arrendar casas Lisboa
apartamentos para arrendar Lisboa
arrendar casa Lisboa
arrendar apartamento Lisboa
moradias para alugar Lisboa
alugar t0 Lisboa
alugar t1 Lisboa
alugar t2 Lisboa
t2 arrendar Lisboa
t1 arrendar Lisboa
t0 arrendar Lisboa
casas para alugar Lisboa
apartamentos para alugar Lisboa
alugar apartamento Lisboa
casas para arrendar Lisboa
arrendamento Lisboa
aluguer de casas Lisboa
arrendar casas Lisboa
apartamentos para arrendar Lisboa
arrendar casa Lisboa
arrendar apartamento Lisboa
moradias para alugar Lisboa
alugar t0 Lisboa
alugar t1 Lisboa
alugar t2 Lisboa
t2 arrendar Lisboa
t1 arrendar Lisboa
t0 arrendar Lisboa
Moradia nova V4 Alcabideche Cascais - piscina, terraço, garagem, piso radiante, varanda, jardim |
Gratuita
Tel
- REFCY-SR_395
- Local-
- Área341 m² | 531 m²
- EstadoNovo
- Construção-
- Vista-
- Dist.Centro-
- Dist.Praia-
- Eficiência Energética
Sob Consulta
VIDEO Link:
https://www.youtube.com/watch?v=HRDq6jKBrPY
- Distrito: Lisboa
- Concelho: Cascais
- Freguesia: Alcabideche
- Tipologia: T4
Moradia isolada T4 de arquitetura contemporânea, inserida em condomínio de 4 moradias em Murches, com piscina privativa.
Inserida em lote de terreno de 469m² e cerca de 531m² de área de construção, encontra-se distribuída por 3 pisos:
Piso térreo - Hall de entrada, sala (91m²), orientada a sul, com vista totalmente desafogada, que une a zona de estar, zona de refeições e cozinha americana em um só ambiente, com acesso a terraço coberto, piscina privativa e jardim. Conta ainda com WC social.
Piso superior - Master suíte (37m²) com walk-in closet, WC com base de duche e varanda orientada a sul. Suíte (22m²), orientada a nascente, com walk-in closet e WC completo com base de duche.
Piso inferior - Sala (36m²), um espaço versátil, com acesso a garagem, 2 suítes (31 e 22m²), orientadas a sul, com jardim de inverno, WC completo com base de duche, walk-in closet e acesso direto ao jardim. Encontrará ainda a lavandaria com roupeiro e WC de apoio com base de duche.
Equipada com piso radiante, bomba de calor, pré-instalação de Ar Condicionado, caixilharia e estores com corte térmico e acústico, conduta de roupa desde todos os quartos até à lavandaria, eletrodomésticos premium Bosch e Miele, piscina transbordante com tratamento a sal, tomada para carregamento veículo elétrico.
Classificação energética: A
Ref. SR_395
Detached contemporary architecture 4-bedroom house, located in a condominium of 4 houses in Murches, with a private swimming pool.
Situated on a plot of land of 469 sqm and approximately 531 sqm of built area, it is distributed over 3 floors:
Ground floor - Entrance hall, living room (91 sqm), facing south, with completely unobstructed views, integrating the living area, dining area, and American kitchen into one environment, with access to a covered terrace, private swimming pool, and garden. It also has a guest toilet.
Upper floor - Master suite (37 sqm) with walk-in closet, bathroom with shower base, and south-facing balcony. Suite (22 sqm), facing east, with walk-in closet and full bathroom with shower base.
Lower floor - Living room (36 sqm), a versatile space, with access to the garage, 2 suites (31 and 22 sqm), facing south, with a winter garden, full bathroom with shower base, walk-in closet, and direct access to the garden. You will also find the laundry room with a wardrobe and a support bathroom with a shower base.
Equipped with underfloor heating, heat pump, pre-installation of air conditioning, thermal and acoustic cut window frames and shutters, clothes chute from all bedrooms to the laundry room, premium Bosch and Miele appliances, overflow swimming pool with salt treatment, socket for electric vehicle charging.
Energy rating: A
Ref. SR_395
Inserida em lote de terreno de 469m² e cerca de 531m² de área de construção, encontra-se distribuída por 3 pisos:
Piso térreo - Hall de entrada, sala (91m²), orientada a sul, com vista totalmente desafogada, que une a zona de estar, zona de refeições e cozinha americana em um só ambiente, com acesso a terraço coberto, piscina privativa e jardim. Conta ainda com WC social.
Piso superior - Master suíte (37m²) com walk-in closet, WC com base de duche e varanda orientada a sul. Suíte (22m²), orientada a nascente, com walk-in closet e WC completo com base de duche.
Piso inferior - Sala (36m²), um espaço versátil, com acesso a garagem, 2 suítes (31 e 22m²), orientadas a sul, com jardim de inverno, WC completo com base de duche, walk-in closet e acesso direto ao jardim. Encontrará ainda a lavandaria com roupeiro e WC de apoio com base de duche.
Equipada com piso radiante, bomba de calor, pré-instalação de Ar Condicionado, caixilharia e estores com corte térmico e acústico, conduta de roupa desde todos os quartos até à lavandaria, eletrodomésticos premium Bosch e Miele, piscina transbordante com tratamento a sal, tomada para carregamento veículo elétrico.
Classificação energética: A
Ref. SR_395
Detached contemporary architecture 4-bedroom house, located in a condominium of 4 houses in Murches, with a private swimming pool.
Situated on a plot of land of 469 sqm and approximately 531 sqm of built area, it is distributed over 3 floors:
Ground floor - Entrance hall, living room (91 sqm), facing south, with completely unobstructed views, integrating the living area, dining area, and American kitchen into one environment, with access to a covered terrace, private swimming pool, and garden. It also has a guest toilet.
Upper floor - Master suite (37 sqm) with walk-in closet, bathroom with shower base, and south-facing balcony. Suite (22 sqm), facing east, with walk-in closet and full bathroom with shower base.
Lower floor - Living room (36 sqm), a versatile space, with access to the garage, 2 suites (31 and 22 sqm), facing south, with a winter garden, full bathroom with shower base, walk-in closet, and direct access to the garden. You will also find the laundry room with a wardrobe and a support bathroom with a shower base.
Equipped with underfloor heating, heat pump, pre-installation of air conditioning, thermal and acoustic cut window frames and shutters, clothes chute from all bedrooms to the laundry room, premium Bosch and Miele appliances, overflow swimming pool with salt treatment, socket for electric vehicle charging.
Energy rating: A
Ref. SR_395
- Telefone
- Website
https://www.settlers.pt - AMI
18376
Pedido de Informação / Visita
(-) Introduza pelo menos um contacto (e-mail / telemóvel)

Alertas
(*) Campo(s) obrigatório(s).

Condições Gerais |
Cookies |
Política de Privacidade |
Resolução Alternativa de Litígios
Copyright 2005-2024 © GTSoftLab Inc. All rights reserved. (0.235)
Copyright 2005-2024 © GTSoftLab Inc. All rights reserved. (0.235)







 Apartamento T3
Apartamento T3 Vivenda V7
Vivenda V7 Apartamento T1
Apartamento T1 Apartamento T4
Apartamento T4 Escritório
Escritório Apartamento T3
Apartamento T3 Apartamento T1
Apartamento T1 Vivenda V4
Vivenda V4 Apartamento T3
Apartamento T3 Apartamento T3
Apartamento T3 Apartamento T3
Apartamento T3 Apartamento T3
Apartamento T3 Vivenda V3
Vivenda V3 Apartamento T2
Apartamento T2 Vivenda V4+2
Vivenda V4+2 Loja
Loja Apartamento T3
Apartamento T3 Apartamento T1
Apartamento T1 Apartamento T3
Apartamento T3 Loja
Loja



























































